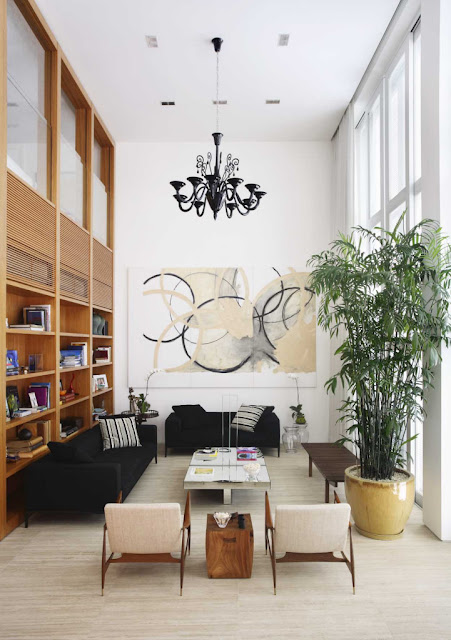Designed by the talented team from Progetto Arquitetura headed by Gisele Taranto and Izabela Lessa, this home in the upscale Jardim Pernambuco neighborhood of Rio focused on maximizing the indoor-outdoor space and brought the "leisure" areas of the home to the head of importance.
The structure of the residence itself is steel, much the natural wood planks keep the home from feeling cold and institutional and give a spa like feel--almost like you are in a giant sauna!
I bet the stone floors feel amazing in the Brazilian heat...ahhh
The interior decor is relatively simply, so most of the details celebrate the amazing architecture and form of the space itself. These ladies knew what they were doing...
You can see the focus of incorporating the interior and exterior spaces with the incredible high ceilings, skylights, and the giant doors that literally open the living area to the nature outside.
Clean and modern in the kitchen without sacrificing style.
Simple and clean in the bathroom with wood, wood, and more wood!
I hope everyone is able to relax a little after their long day...even if its just for a second!
Images courtesy Progetto Arquitetura found [via]
DESIGN.INSPIRE.REPEAT.










i love the indoor/outdoor continuity. and also the entrance wrapped in wood, swoon! xx
ReplyDeleteI am a sucker for all this water!
ReplyDeleteNow I know who designed one my inspiration images from our final project! I used the one with the door and staircase and always thought it was by Isay Weinfeld. Thanks for sharing lovely! xoxo
ReplyDeletethis is so beautiful. you had me at 'stone under your feet.' sigh...xx
ReplyDeleteShouldn't have to premeditate to listen to reggae and drift off into fantasy, it's a natural instinct. All of these are gorgeous!
ReplyDelete+followed!
Check out my blog on music production and inspiration