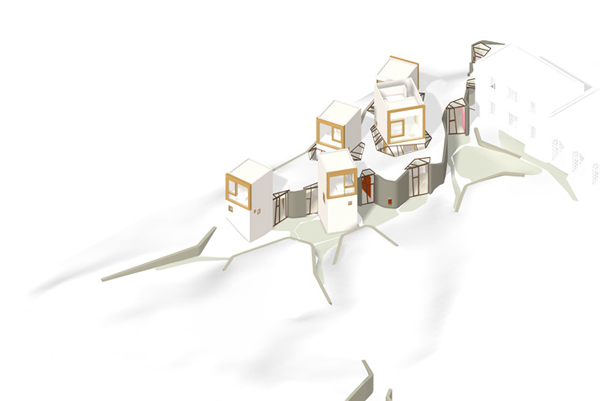Built just outside of Paris, Maison L by Christian Pottgiesser Architectures incorporates the remains of an 18th Century French Castle. With strict zoning and height limitations, the architects were challenged to create a home that could be equally spacious and private for the family of six. The solution was not one, but five private structures united by a massive concrete canopy to create living areas and common indoor/outdoor space within the broad circulation. Using the castle's remains as a starting point for a type of greenhouse effect and meandering green space, the garden unites the home with the plan's open circulation, allowing the occupants to remain in their private quarters or casually wonder from space to space.
Images [via]
DESIGN.INSPIRE.REPEAT.














No comments:
Post a Comment